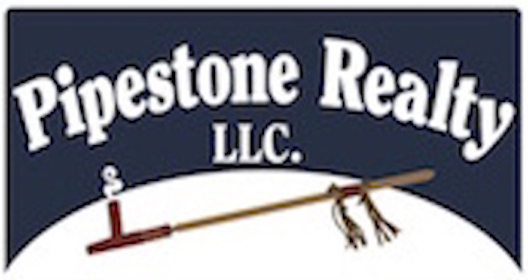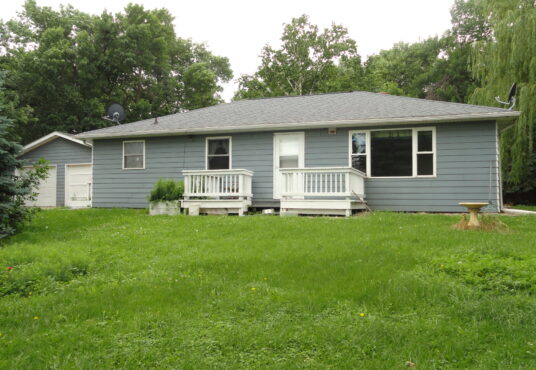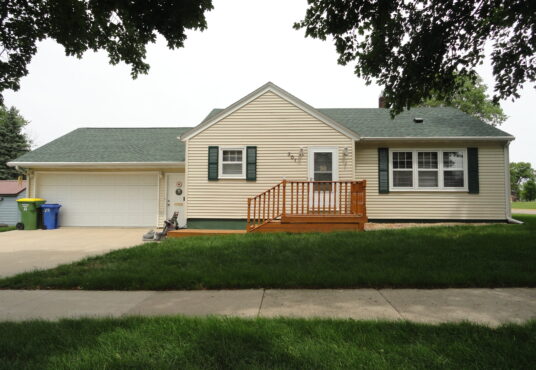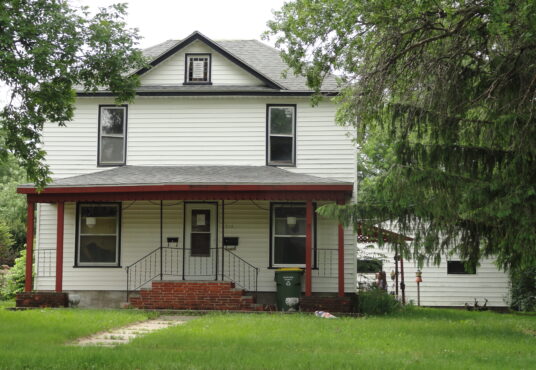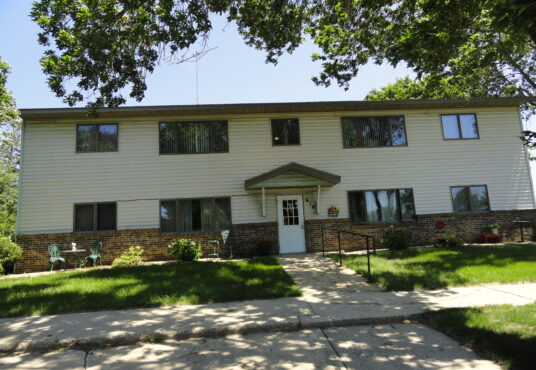1381 111th St. Pipestone, MN. 56164 $ 274,000.00
1381 111th St. Pipestone, MN. 56164
$ 274,000.00Kitchen – 9′ 11″ x 11′ Linoleum floors, Oak cabinets, ceiling fan. Dining room – 11′ x 11′ Linoleum flooring, ceiling fan. Living room – 11 x 26′ carpet. Main floor Bedroom – 9′ x 12′ 6″ ,carpet, double closet 2nd Bedroom – 9′ x 11′ 6″ carpet, closet. 3rd Bedroom – 9′ x…
418 14th St. S.W. Pipestone, MN. 56164 $ 329,900.00
418 14th St. S.W. Pipestone, MN. 56164
$ 329,900.00Town Living & Country, best of both Worlds. 3 Bedroom, 3 bath Home plus Murphy Bed in Family room. 4 Season Sun Porch with direct vent natural gas heat, Family room w/ wood Fireplace, attached Double garage. Replaced in 2024 – All New windows, 3 Walk doors & Patio Door done by Renewal by Anderson,…
301 5th St SW Pipestone, MN. 56164 $ 137,500.00
301 5th St SW Pipestone, MN. 56164
$ 137,500.00Kitchen -9′ x 14′ 6″ Wood plank floors, Oak Cabinets. Dining room – 8′ 10″ x 16′ carpet. Living room – 16′ 8″ x 12′ carpet, front entry with closet. Main floor Bedroom – 11′ x 11′ 1″ carpet, closet 2nd Bedroom – 13′ 2′ x 11′ 1″ carpet, closet. Finished Attic area sheet rocked…
514 West Main St. Pipestone, MN. 56164 $ 69,900.00
514 West Main St. Pipestone, MN. 56164
$ 69,900.00SThis property is being SOLD AS IS Main Floor – Kitchen 9′ x 13′ Linoleum. Dining Room 14′ x 11′ 4″ ceiling fan, wood floor. Living Room – 12′ 5″ x 14′ Carpet. Main floor Bedrooms – 11′ x 12′ 5″ Closet, carpet. 2nd Bdrm – 11′ 10″ x 11′ 4″ closet, carpet. Bath –…
619 7th Ave. N.E. Apt 3 Pipestone, MN. 56164 $ 82,900.00
619 7th Ave. N.E. Apt 3 Pipestone, MN. 56164
$ 82,900.00This Condo is on the 2nd Level. Kitchen – 6′ 1″ x 11′ 2″ Oak Cabinets, linoleum flooring. Dining Room – 11′ 7″ x 13′ 6″ Carpet, Ceiling fan, storage closet. Living room – 13′ x 16′ 7″ carpet, picture window. West Bedroom – 11′ 1″ x 13′ Double closet, carpet, ceiling fan & 1/2…
Powered by Estatik
