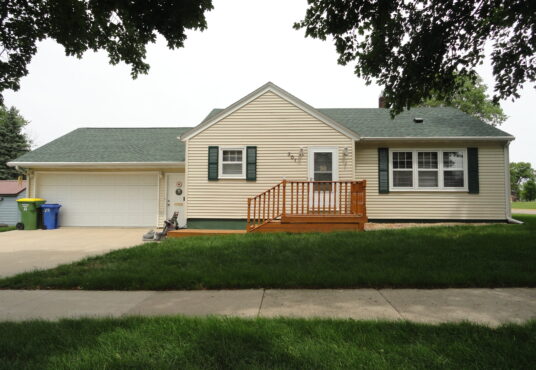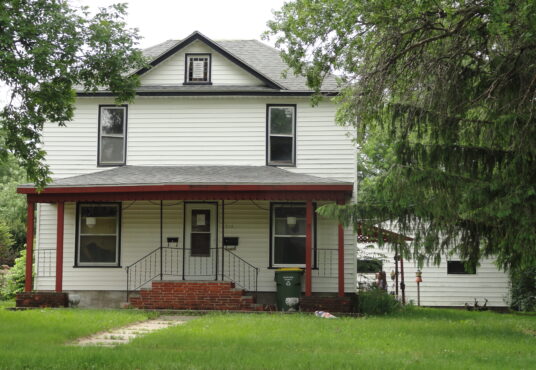301 5th St SW Pipestone, MN. 56164 $ 137,500.00
301 5th St SW Pipestone, MN. 56164
$ 137,500.00Kitchen -9′ x 14′ 6″ Wood plank floors, Oak Cabinets. Dining room – 8′ 10″ x 16′ carpet. Living room – 16′ 8″ x 12′ carpet, front entry with closet. Main floor Bedroom – 11′ x 11′ 1″ carpet, closet 2nd Bedroom – 13′ 2′ x 11′ 1″ carpet, closet. Finished Attic area sheet rocked…


