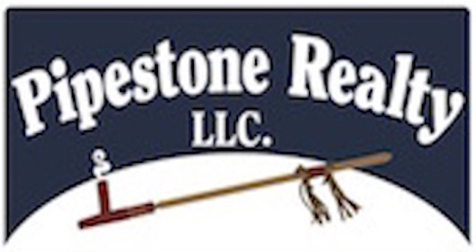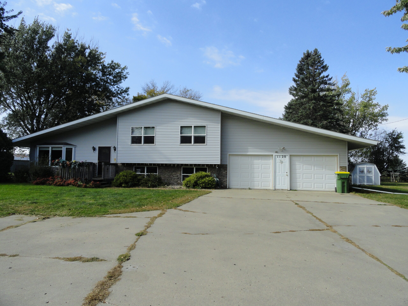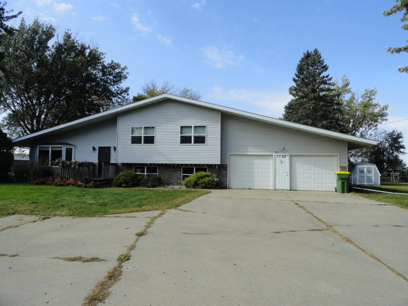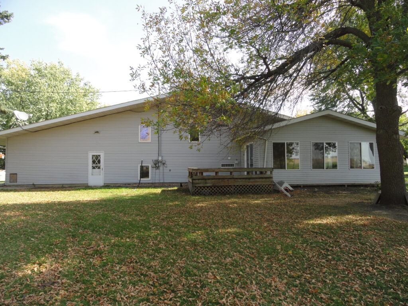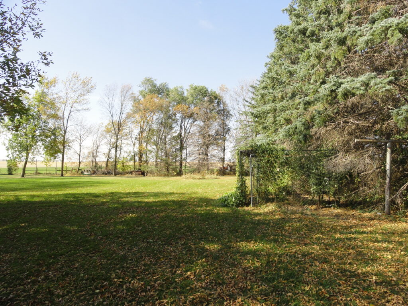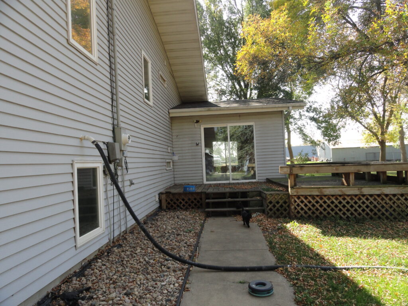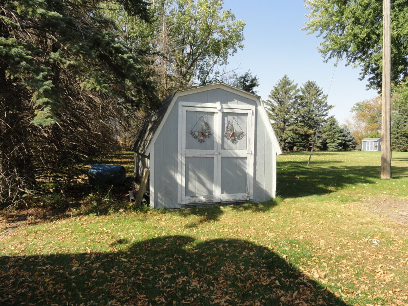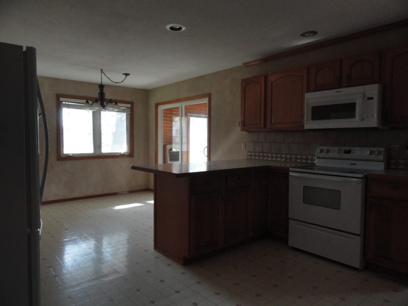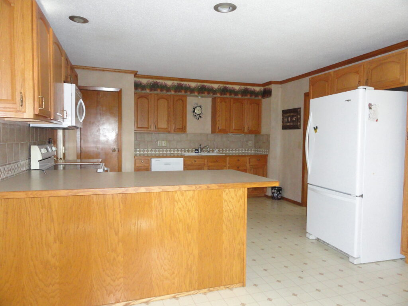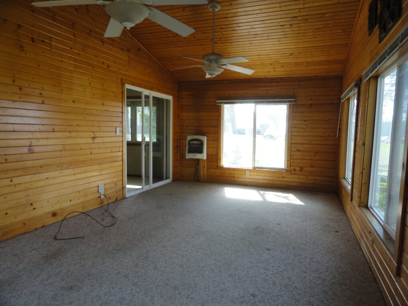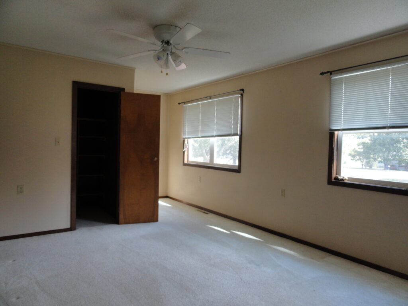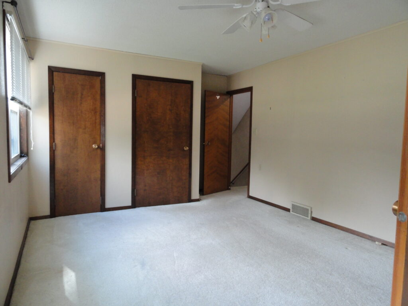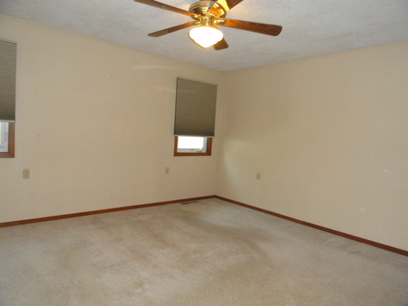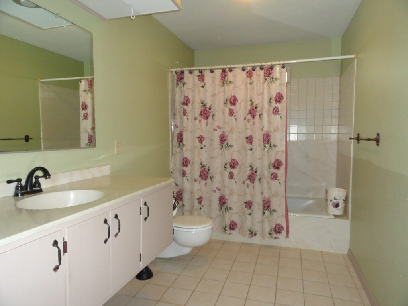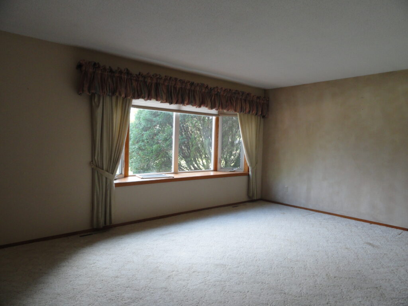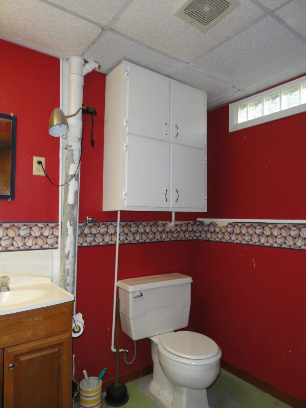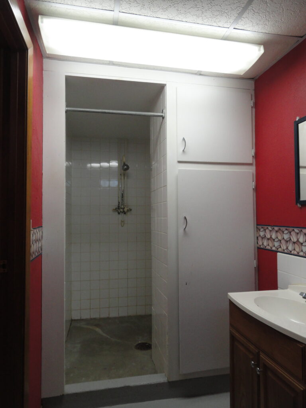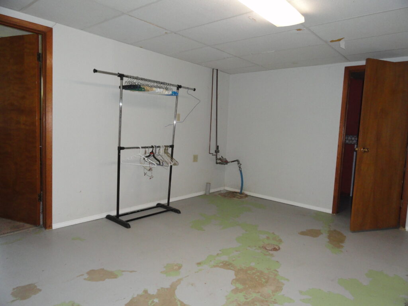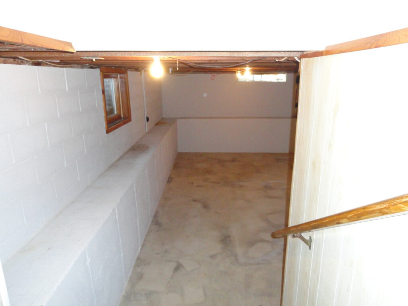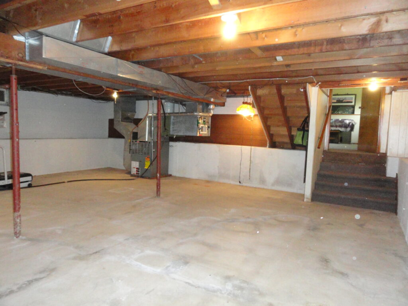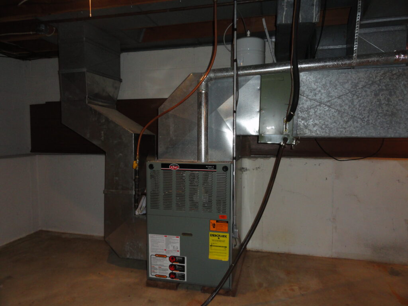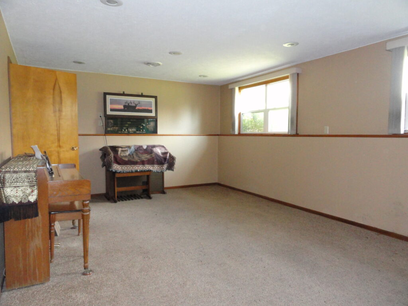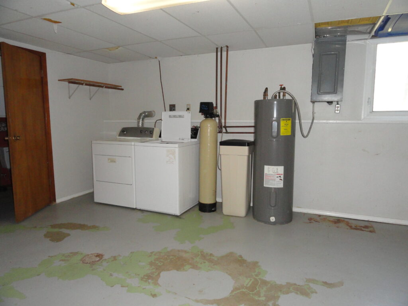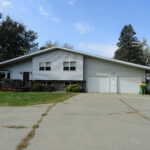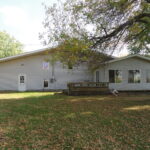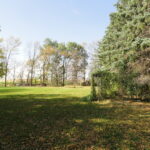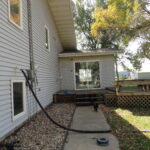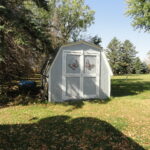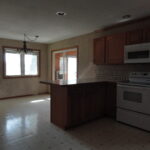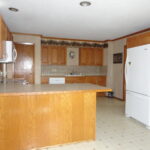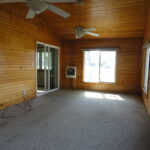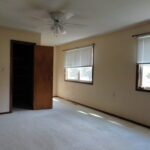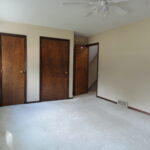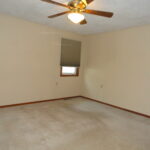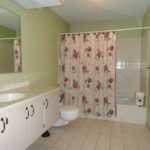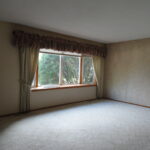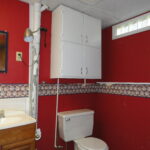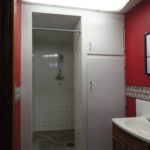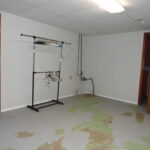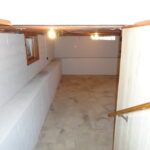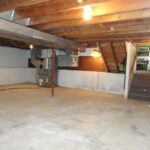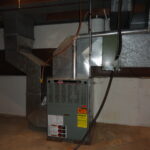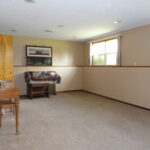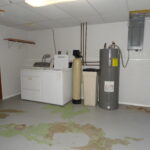$ 320,000.00
$ 320,000.00
1120 8th Ave. SW. Pipestone, MN. 56164
- Property ID: 9158
- Post Updated: 2025-10-13 10:02:06
- EMV: 298200
- Parcel #: 18-114-0400
- Taxes: 3862 includes Recycling
- Assessments:: Recycling fee included in taxes
- Legal Description: 1.37 AC Beg 528 Ft N of SE Cor NE 1/4. W 400 Ft, N. 150 Ft, E.. 400 Ft, S. 150 Ft to Pt of Beg.
- Year built: 1976
- Lot size: 59677 sq ft
- Area: 1598 sq ft
- Levels: Split Level
- Flooring: Carpet, Linoleum
- Bathrooms: Upper Level - Tub, shower, stool & sink. Lower Level tool & sink
- Bedrooms: 2 Bedrooms
- Features: Washer, Dryer, Refrigerator, Dishwasher, Garbage Disposal, Microwave, Deck, Water Softener, Storage Shed
- Garage: Attached, Garage Opener
- Garage Size: 24' x 28' attached garage
- Basement: Finished, Full, Poured, Sump Pump, Concrete Block, Dry W/ Dehumidifer
- Laundry: Basement, Washer, Dryer
- Cooling: Central Air
- Heating: Forced Air
- Utilities: Natural Gas, Electric
- Electric: Breakers, 200 Amp Breakers
- Water Heater: Electric
- Roof: Metal
- Plumbing: Copper
- Sewer: City
- Water: City
Description
Kitchen – 13′ 7″ x 22′ 2″ Oak Cabinets, linoleum flooring. Living room – 13′ 4″ x 18′ 6″ Carpet. Family room – 13′ 6″ x 20′ 8″ 4 Season Room – 12′ x 24′ Patio doors, carpet. Upper Level Bedroom – 13′ 10″ x 11′ 8″ 2-Closets, carpet, ceiling Fan. 2nd Bedroom upper Level – 13′ 5″ x 14′ 6″ Large Jack & Jill Closet, Carpet.
