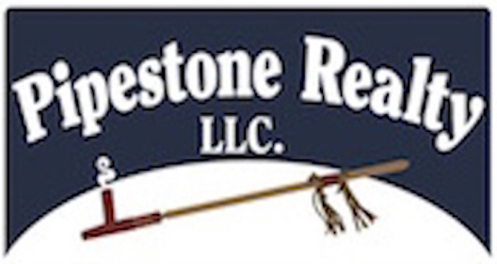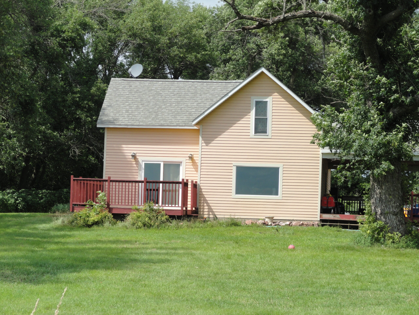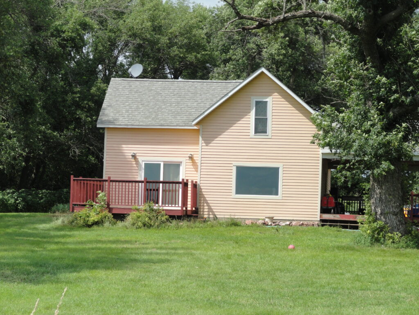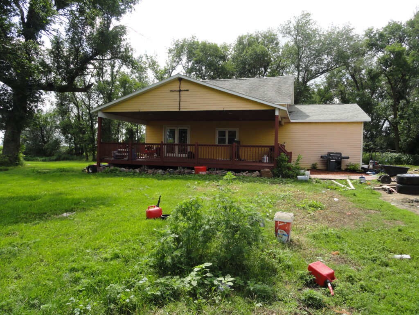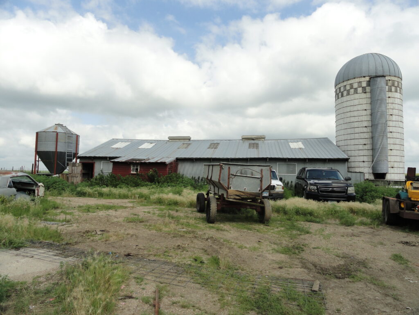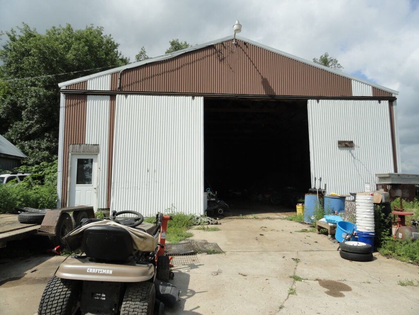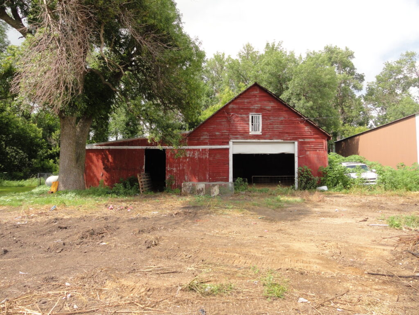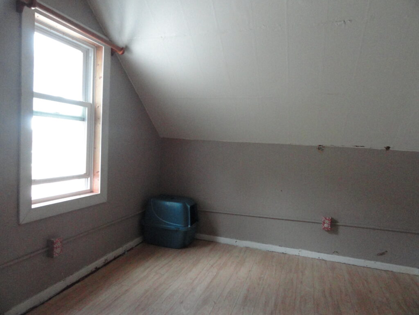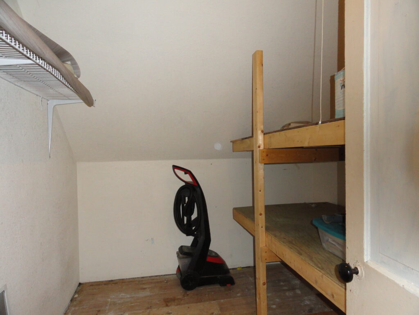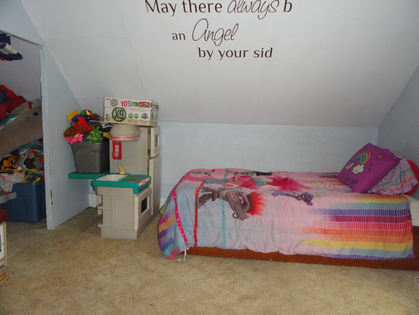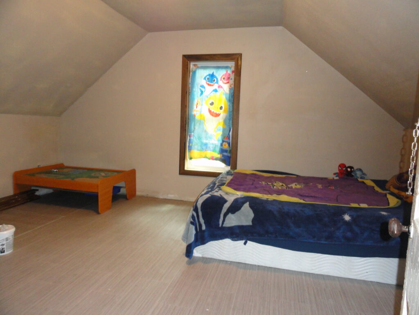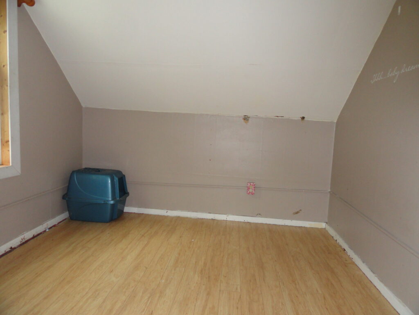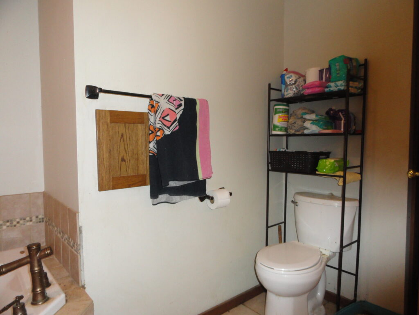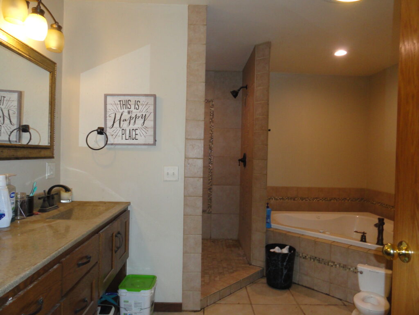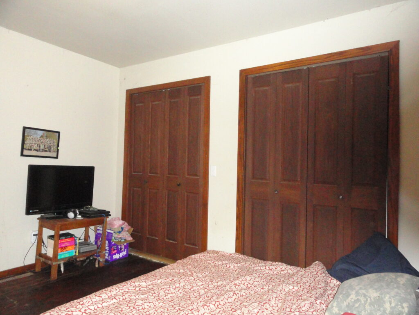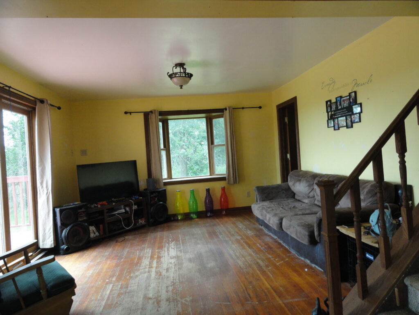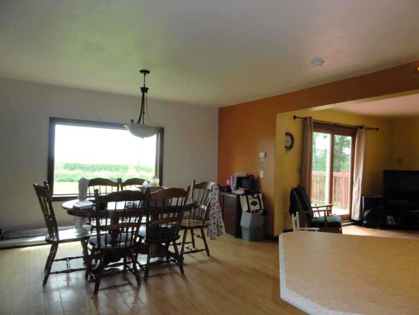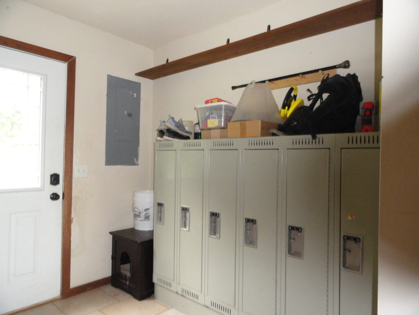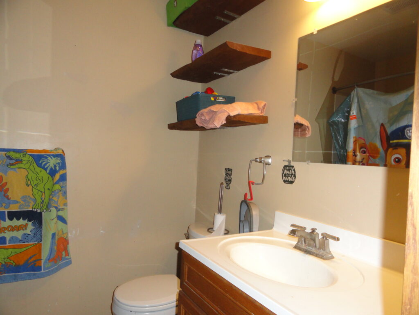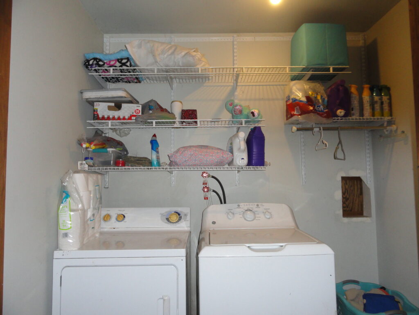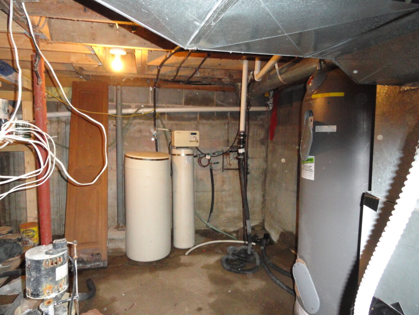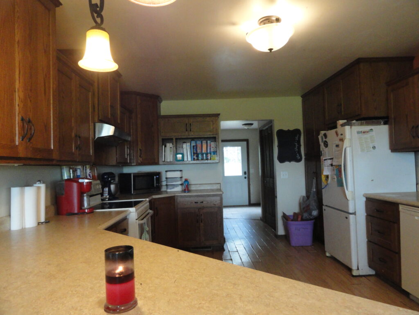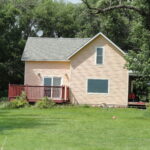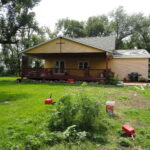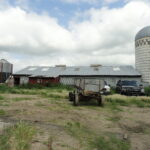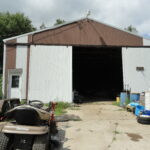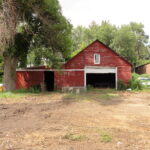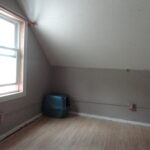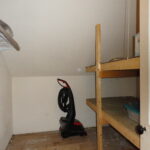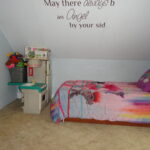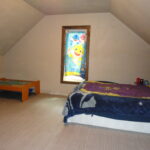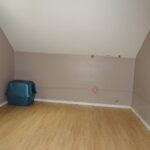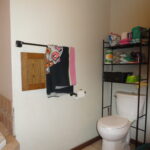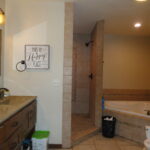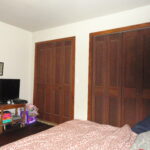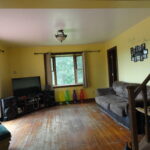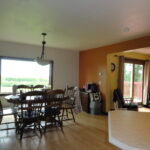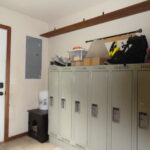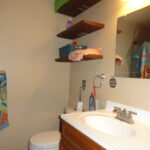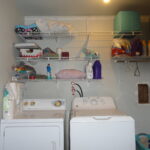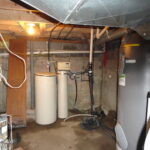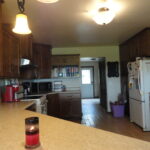$ 349,900.00
$ 349,900.00
1278 41st St. Edgerton, MN. 56128
- Property ID: 9279
- Post Updated: 2025-07-24 11:11:57
- Parcel #: 05-011-0400
- Taxes: 934 - 2025
- Assessments:: 36 recycle fee included in taxes
- Legal Description: 3.65 AC A TR Beg 1064 Ft W of SE Cor Sec 11, N 368 Ft, W 432 Ft, S 368 Ft, E 432 Ft To PT of Beg
- Year built: 1900
- Lot size: 3.65 sq ft
- Levels: 1 3/4
- Flooring: Hard Wood, Vinyl, Laminate, Carpet, Linoleum, Vinyl Plank
- Bathrooms: 2 Full baths on Main Floor
- Bedrooms: 1- Main Floor 3- 2nd Floor
- Features: Range/Oven, Washer, Dryer, Refrigerator, Dishwasher, Deck, Ceiling Fan(s), Exhaust system
- Garage: None
- Basement: Unfinished, Partial, Crawl Space, Wet, Sump Pump, Concrete Block
- Laundry: Main Fl., Washer, Dryer
- Cooling: Window Unit, Central Air
- Heating: Forced Air
- Utilities: Propane/Rented
- Electric: Breakers, 200 Amp Breakers
- Water Heater: Electric
- Roof: Asphalt Shingles
- Siding: Vinyl
- Plumbing: Mixed
- Sewer: Septic Tank, Mound System
- Water: Rural Water
Description
Kitchen – 11′ 10″ x 15′ Oak Cabinets, Vinyl Plank flooring. Dining Room – 14′ x 15′ Vinyl Plank Flooring, Patio doors to deck. Living Room – 13′ x 13′ Wood Floors, Patio doors to the deck. Main Floor Bedroom -11′ x 10′ 1″ 2 Double Closets, Wood Flooring & Primary bath- walk in shower, whirl pool tub, double sink. 2nd Floor Bedrooms – 8′ x 8′ Linoleum flooring. Bedroom – 14′ x 10′ Linoleum flooring, closet. Bedroom – 13′ x 13′ Closet, Carpet. Pole Barn – 36′ x 60′ Machine Shed- 40 x 60′ Granary with lean 32′ x 46′ Small Silo
