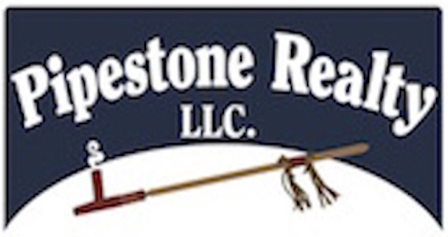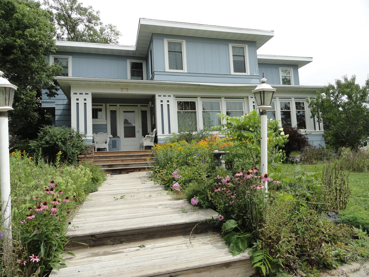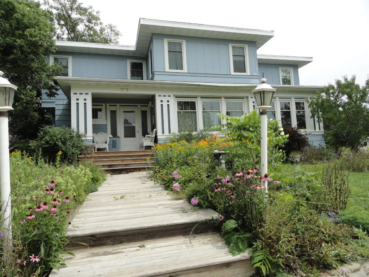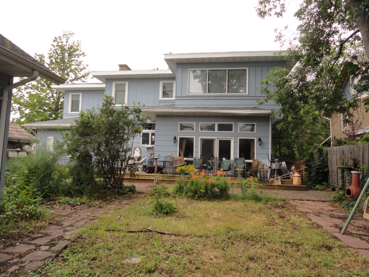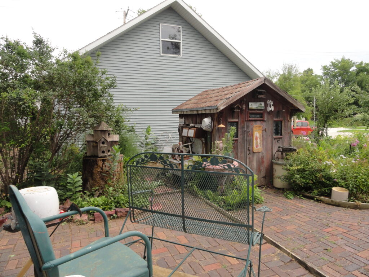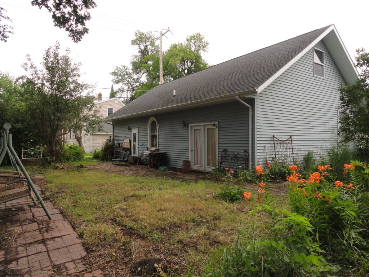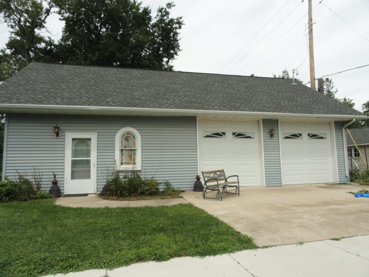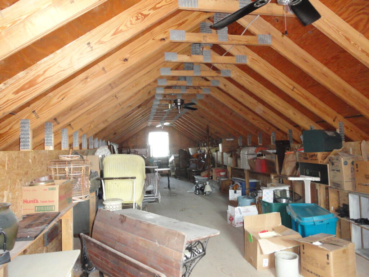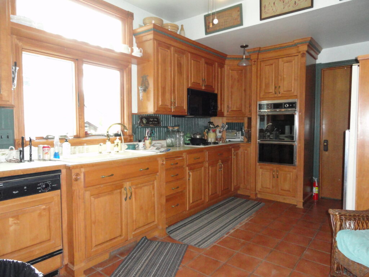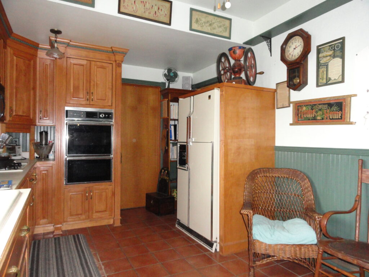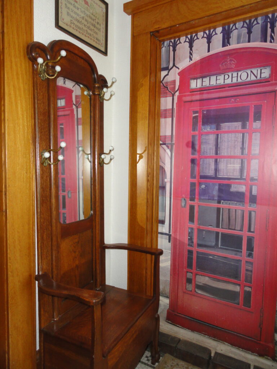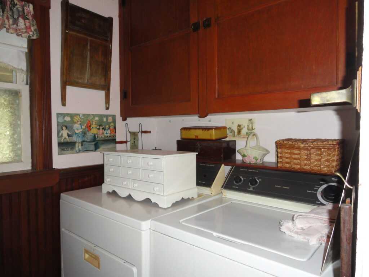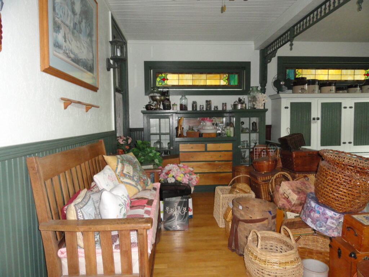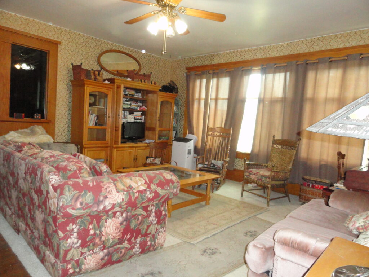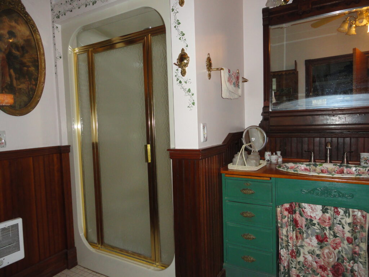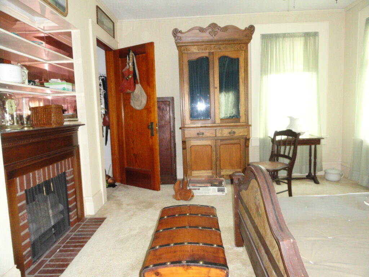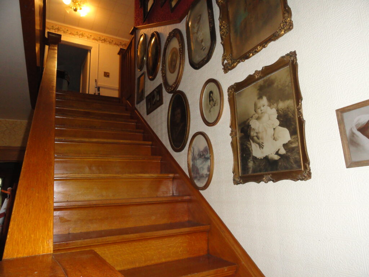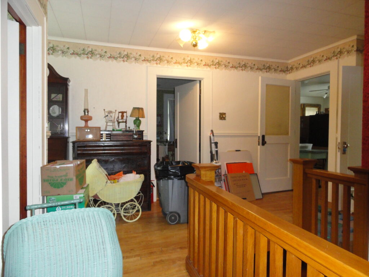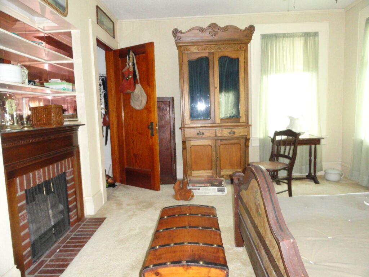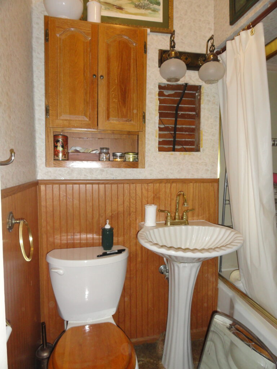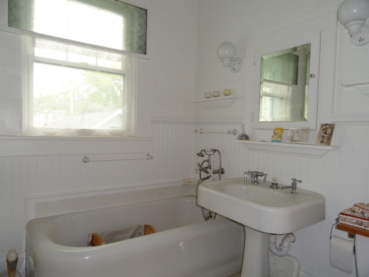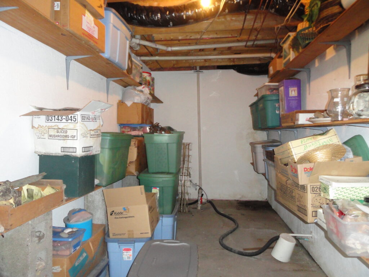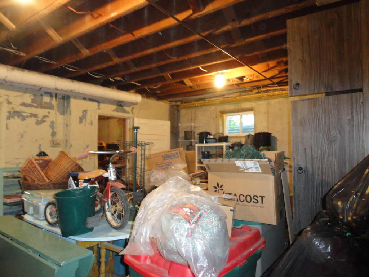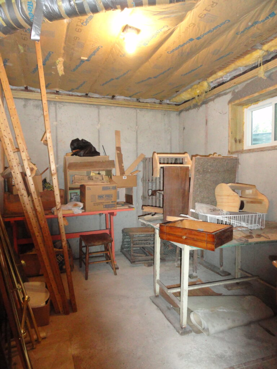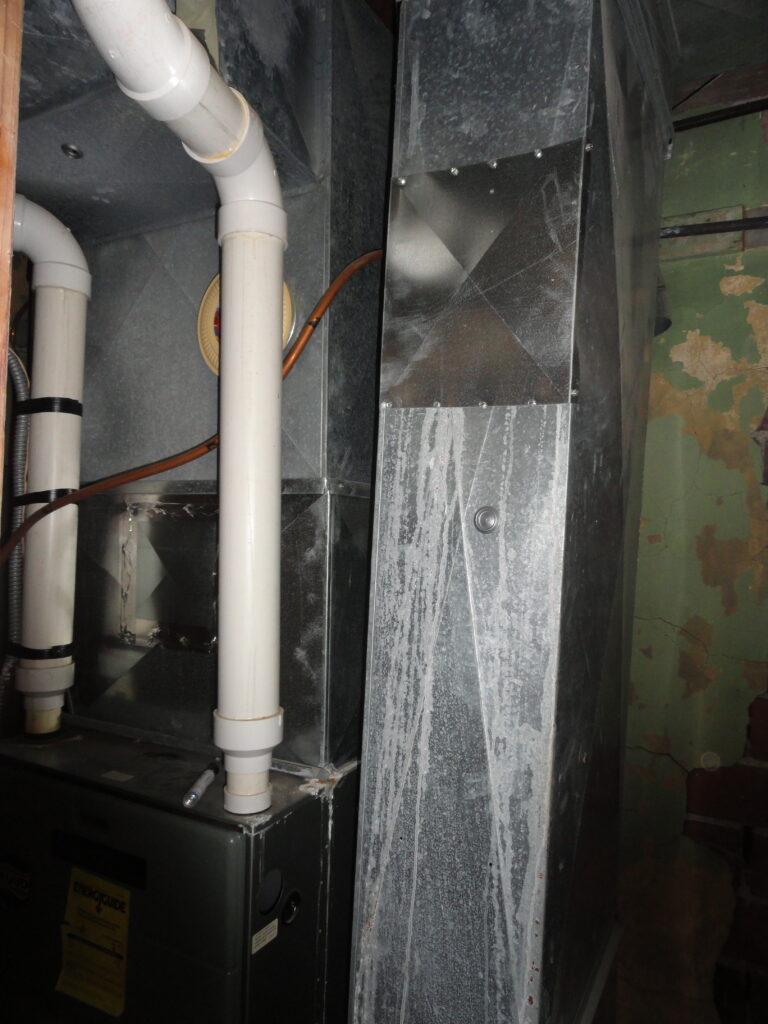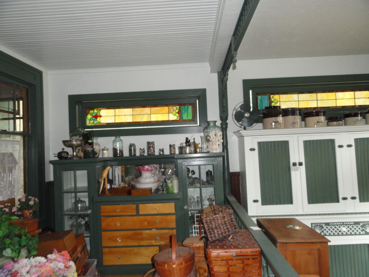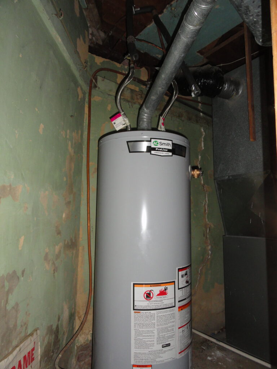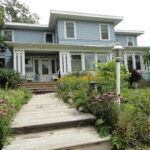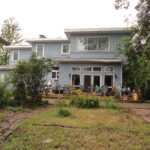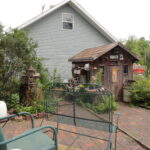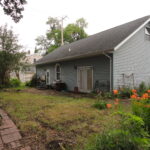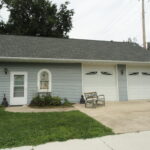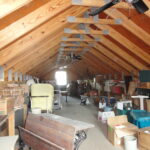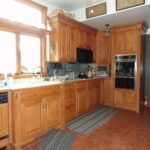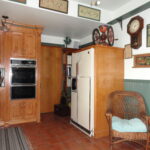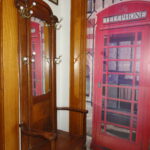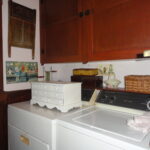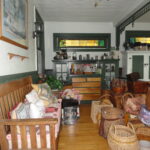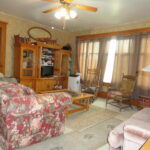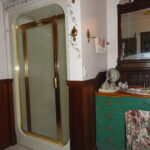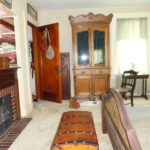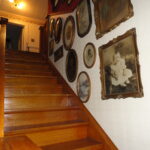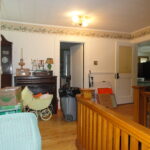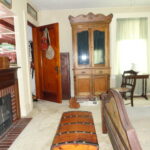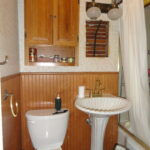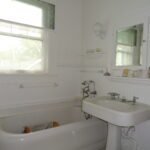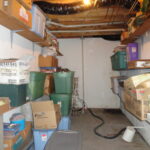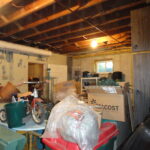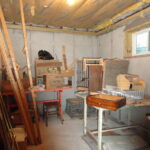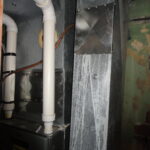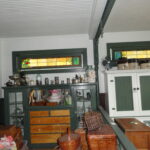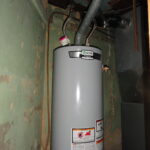$ 295,000.00
- Property ID: 9345
- Post Updated: 2025-09-18 10:44:06
- Status: Sale Pending
- Parcel #: 18-645-2980
- Taxes: 4,020
- Assessments:: 36 recycling fee included in taxes
- Legal Description: Nichols Addition Lots 10, 11 & 12 Blk 9
- Year built: 1920
- Lot size: 11850 sq ft
- Area: 3297 sq ft
- Levels: 2 Story Home
- Flooring: Hard Wood, Carpet, Tile
- Bathrooms: 3/4 bath on main. Full bath on 2nd Floor & 3/4 bath on 2nd Floor
- Bedrooms: 5 Bedroom on 2nd Floor
- Features: Range/Oven, Washer, Dryer, Range hood, Refrigerator, Dishwasher, Garbage Disposal, Microwave, Fireplace-Wood, Fireplace-Gas, Deck, Patio, Water Softener, Storage Shed, Exhaust system
- Garage: Detached, Garage Opener
- Garage Size: 28' x 44'
- Basement: Unfinished, Full, Damp, Poured, Sump Pump
- Laundry: Main Fl., Washer, Dryer
- Cooling: Central Air
- Heating: Forced Air
- Utilities: Natural Gas, Electric
- Electric: Breakers, 200 Amp Breakers
- Water Heater: Electric
- Roof: Asphalt Shingles
- Siding: Wood, Lap
- Plumbing: Mixed
- Sewer: City
- Water: City
Description
SALE PENDING
Unique 2 Story Home located on a Corner Lot with a 28′ x 44′ detached garage that has a additional office space which is heated & has a bath room. Kitchen – 9′ 10″ x 13′ 3″ Oak Cabinets & Tile Flooring. Dining Rm – 13′ 10″ x 15′ Oak Floors, Built in Hutch & Electric Fireplace. Living Rm – 16′ 9″ x 17′ 2″ Oak Floors & Closet. Family Rm – 15′ x 16′ 10″ Oak Floors, Built-ins & Wood Fireplace. Sun Rm. – 10′ 11″ x 8′ 3″ Oak Floors. 2nd Floor – Primary Bedroom – 15′ 4″ x 10′ 9″ Carpet, Closet, electric Fireplace, with Full Bath. 2nd Bedroom – 16′ 11″ x 12′ 5″ Carpet, Closet. 3rd Bedroom – 12′ 8″ x 13′ 9″ Carpet, Closet. 4th Bedroom – 16′ 2″ x 14′ 7″ with a step down area, Oak Built-ins, Oak Floors with a View to the back yard. 5th Bedroom – 9′ x 9′ 11″ Carpet, Closet. 2nd Floor 3/4 Bath. Original wood stair case to the 2nd Floor. To appreciate this Home you must See It.
