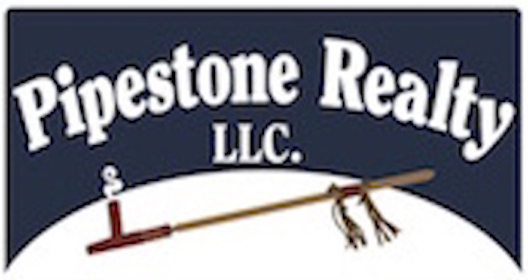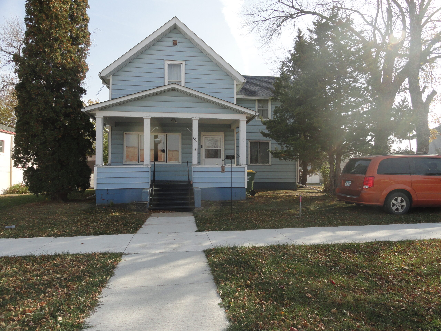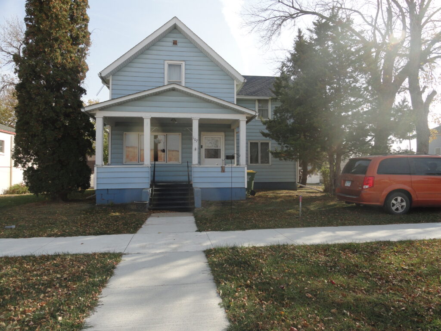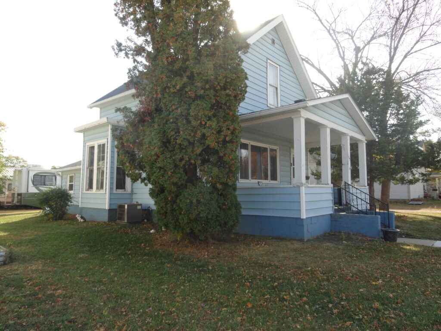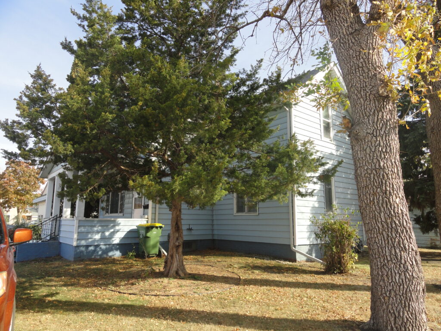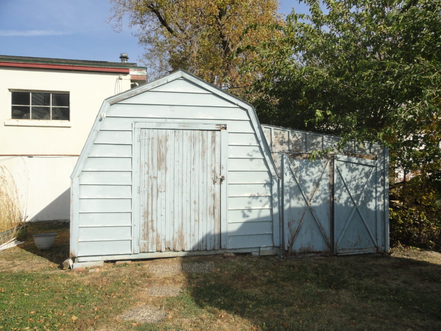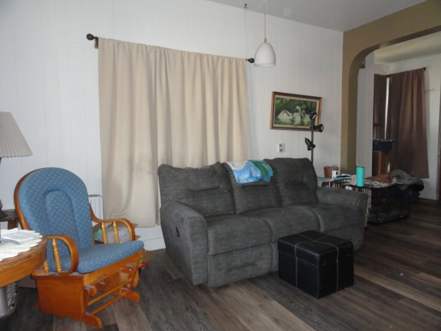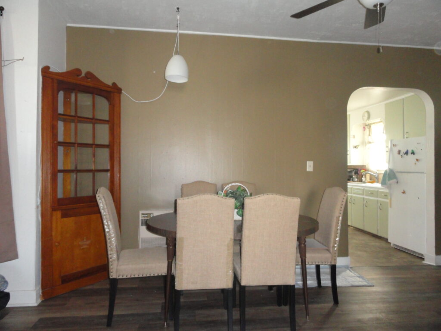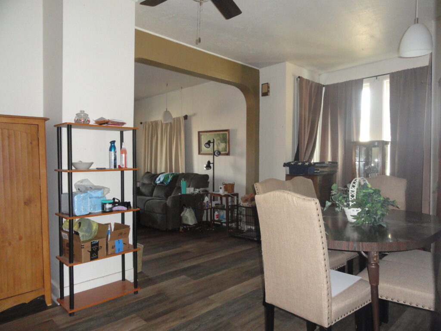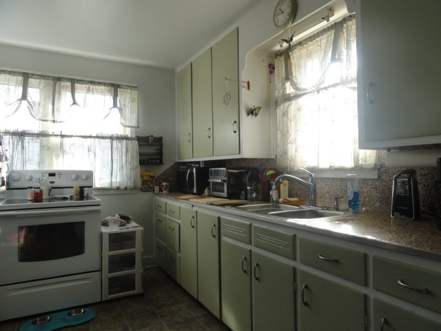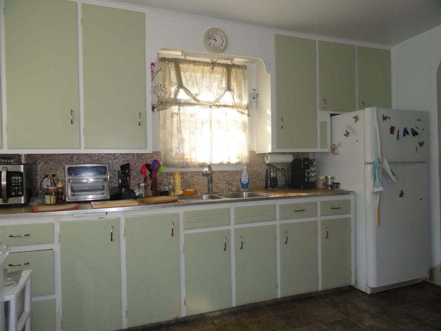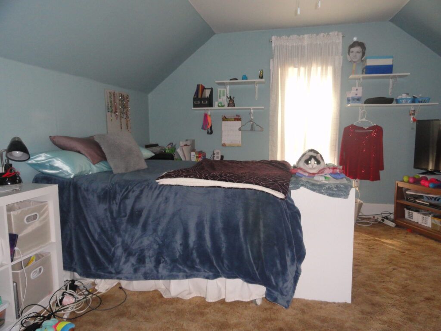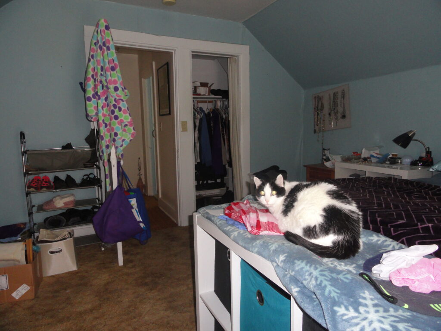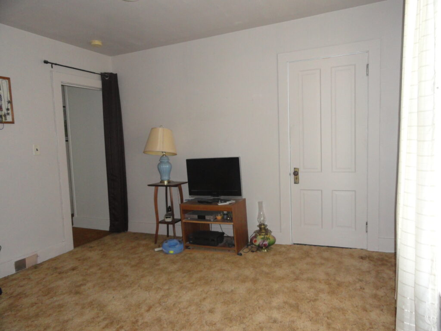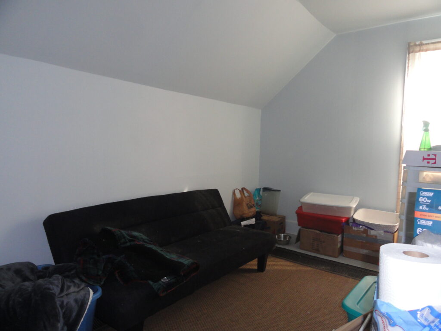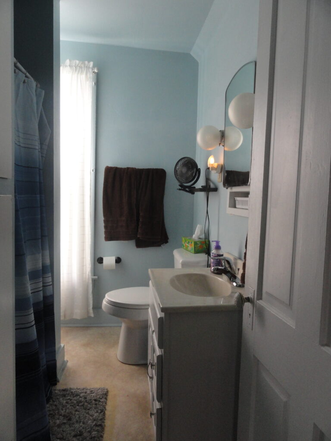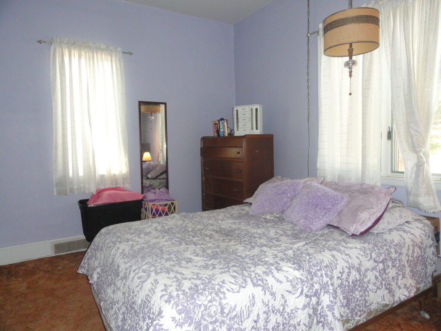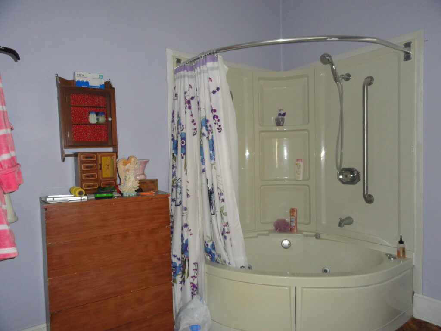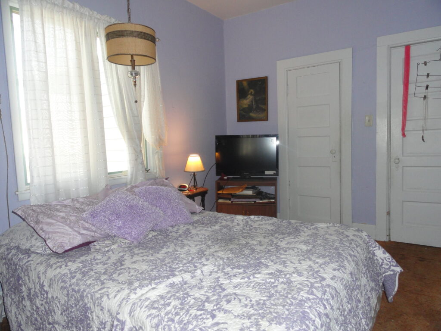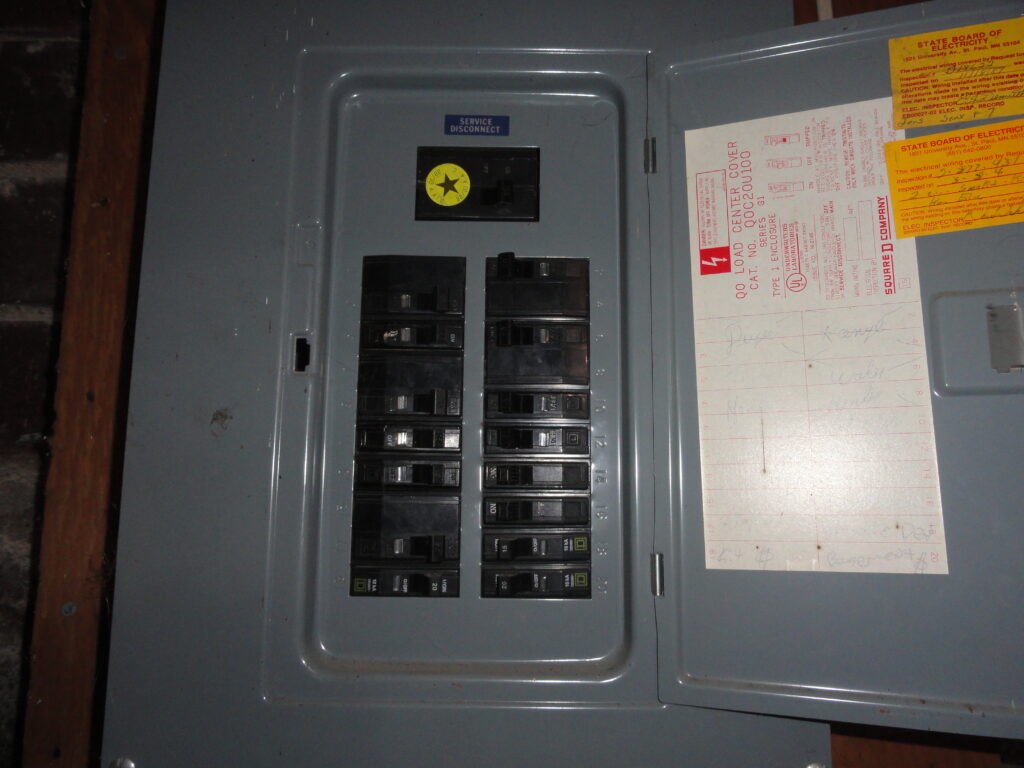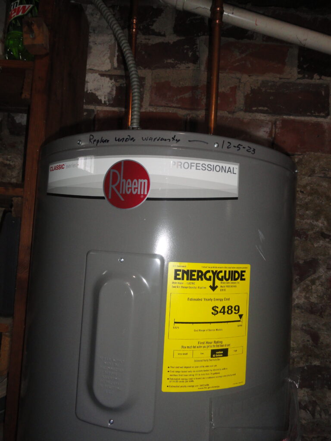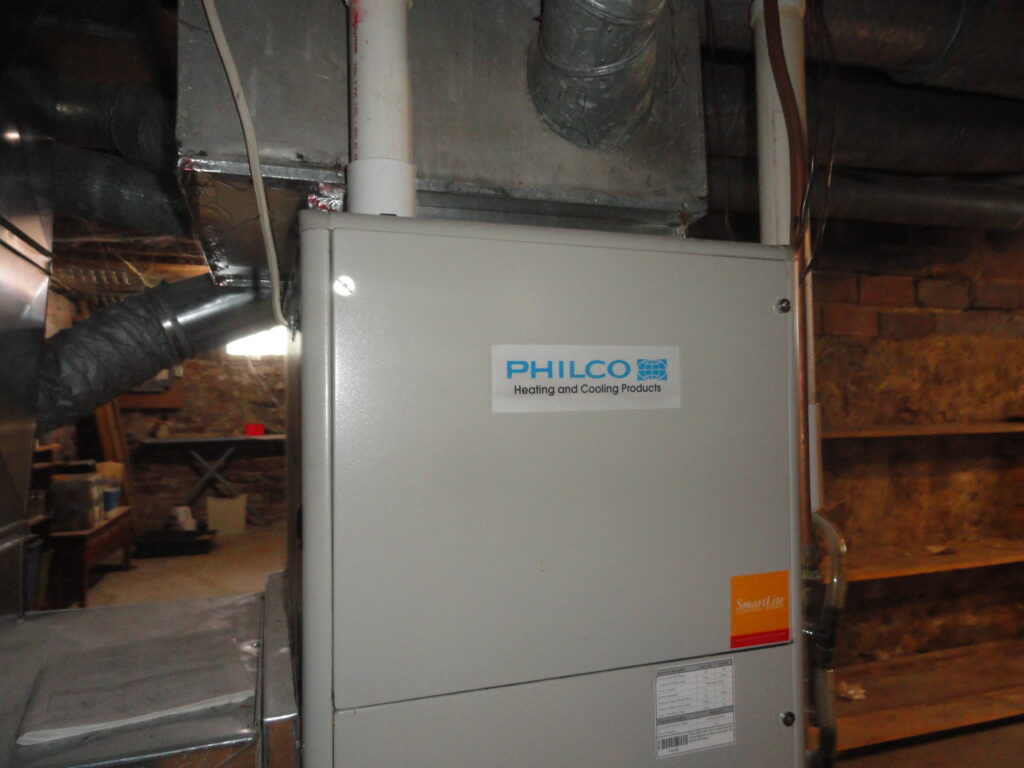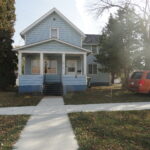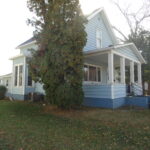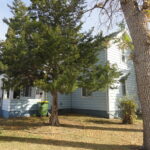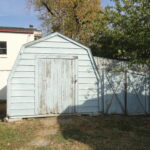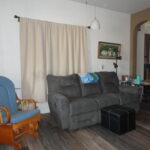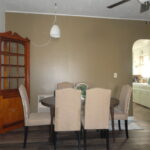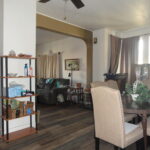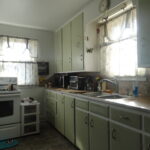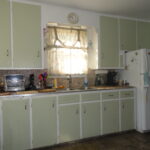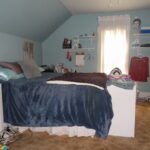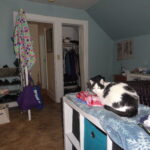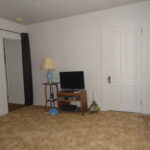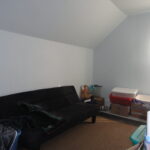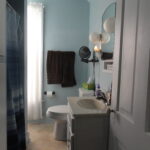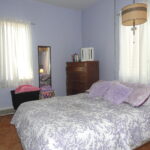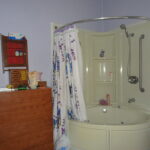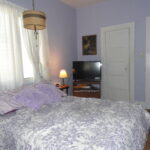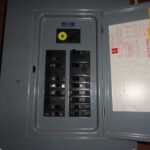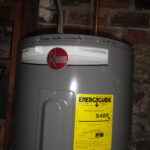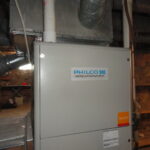$ 77,000.00
$ 77,000.00
107 2nd Ave. S.E. Pipestone, MN. 56164
- Property ID: 8739
- Post Updated: 2024-10-21 11:29:57
- EMV: 77500
- Parcel #: 18-645-0900
- Taxes: 708 - 2024
- Assessments:: 36 Recycle included in taxes
- Legal Description: Nichols Addition S 1/2 Lots 10, 11 & 2 Block 2 337
- Year built: 1900
- Lot size: 5925 sq ft
- Area: 1607 sq ft
- Levels: 1 3/4
- Flooring: Laminate, Carpet
- Bathrooms: Stool - sink - tub with shower on main 2nd floor - Stool - sink & shower
- Bedrooms: 1 Bdrm - main 3 upstairs
- Features: Range/Oven, Washer, Dryer, Refrigerator, Storage Shed, Ceiling Fan(s)
- Garage: Detached
- Garage Size: 12' x 22' detached
- Basement: Unfinished, Full, Rock Mortar, Dry W/ Dehumidifer
- Laundry: Main Fl., Washer, Dryer
- Cooling: Window Unit, Central Air
- Heating: Forced Air
- Utilities: Natural Gas, Electric
- Electric: Breakers, 100 Amp Breakers
- Water Heater: Electric
- Roof: Asphalt Shingles
- Siding: Vinyl, Lap
- Plumbing: Mixed
- Sewer: City
- Water: City
Description
Kitchen – 11′ 3″ x 13′ 6″ Wood Laminate . Dining Rm – 10′ 3″ x 17′ 5″ Wood Laminate flooring & ceiling fan. Living Rm – 13′ 4″ x 14′ 6″ Wood Laminate, Picture Window. Main Floor Bdrm – 13′ x 13′ 6″ Carpet, Closet, Jetted Tub & Stool & sink. 2nd Floor Bdr – SE 13’6″ x 13′ 4″ Closet, carpet & Ceiling Fan . Upstairs Bdrm NW – 11′ 7″ x 13′ 2″ – Closet & carpet. Upstairs Bdrm NE – 8′ 6″ x 13′ 2″ – Closet & painted floors. 100 amp breakers updated in 2023. FA furnace installed 2019
