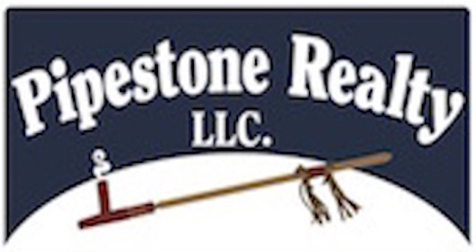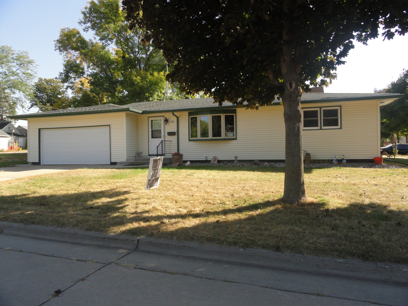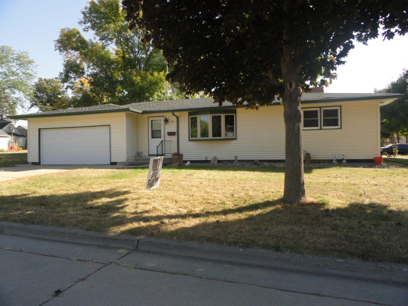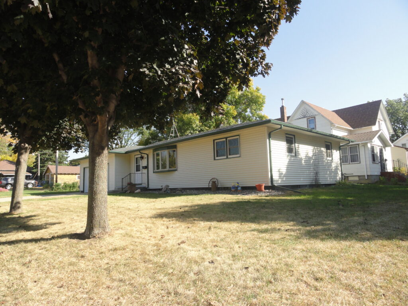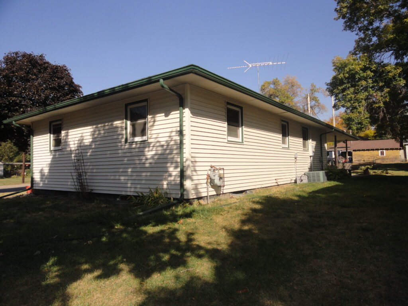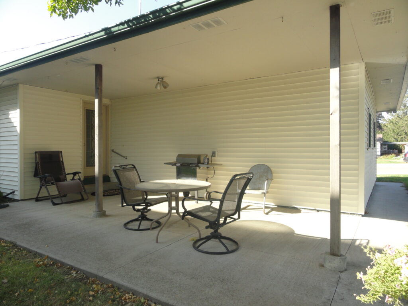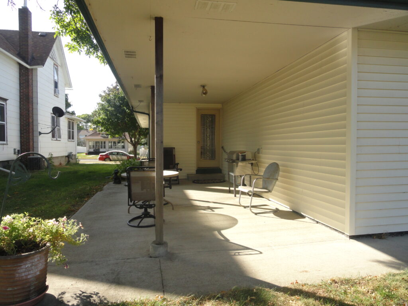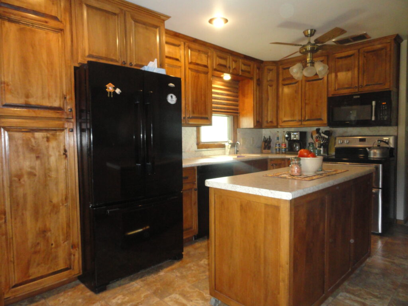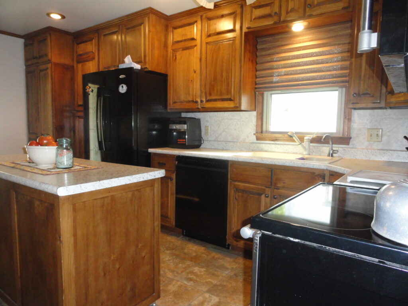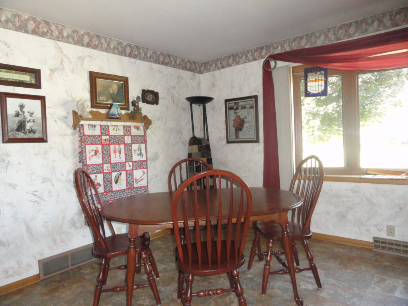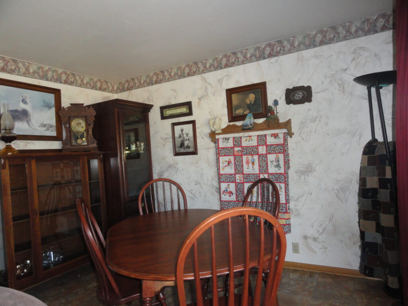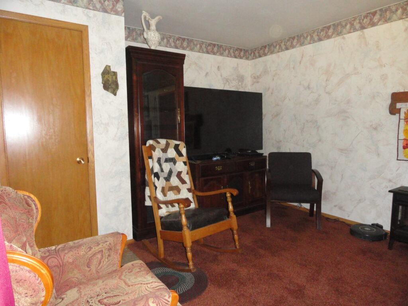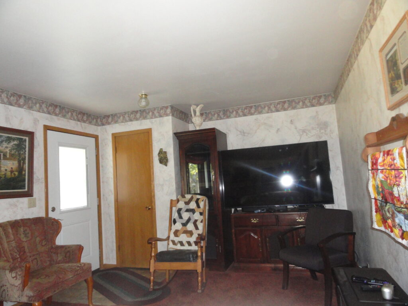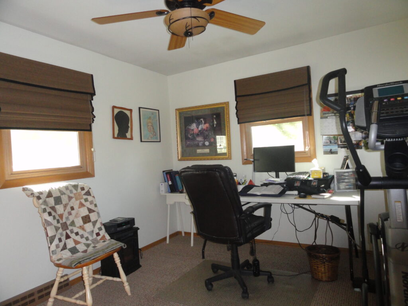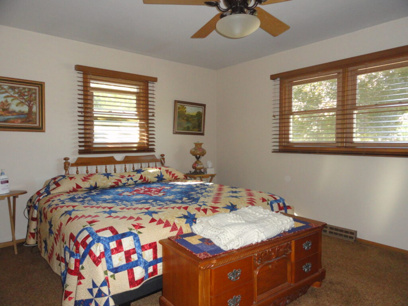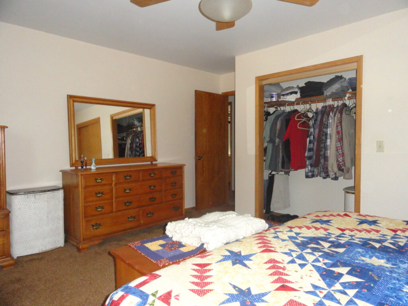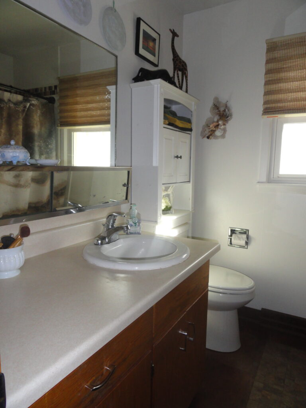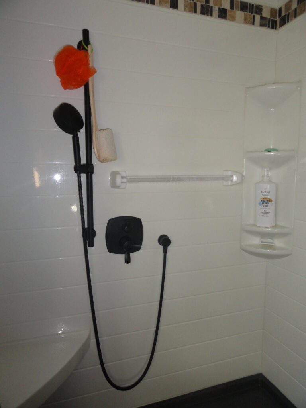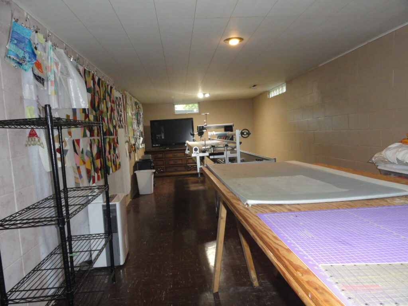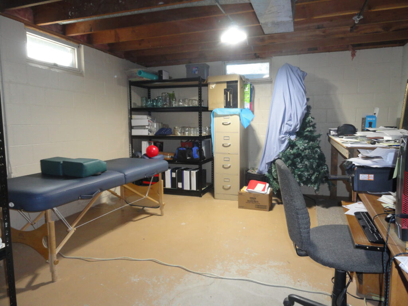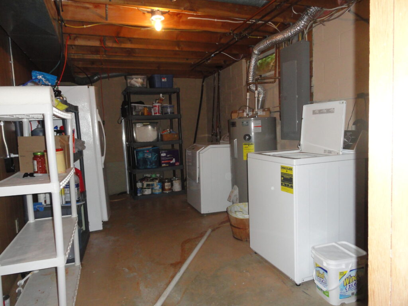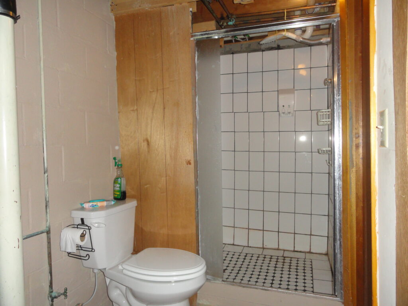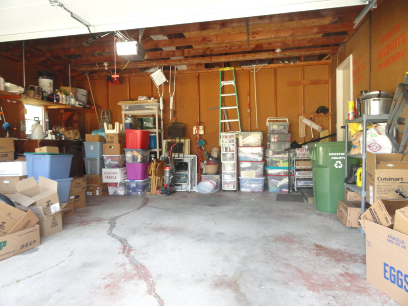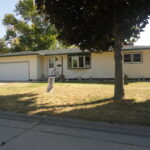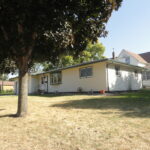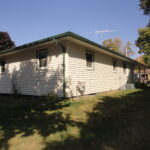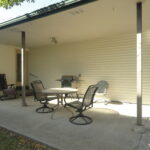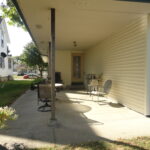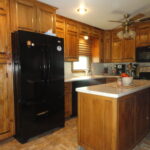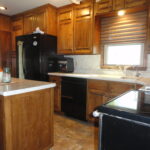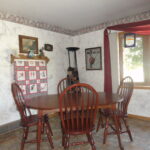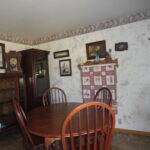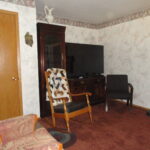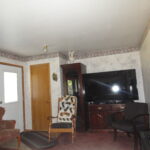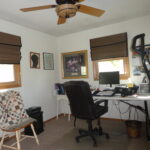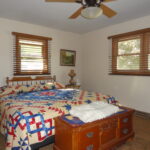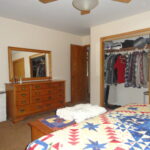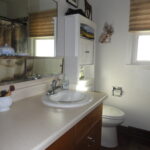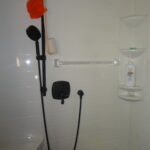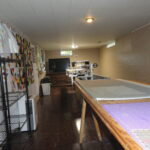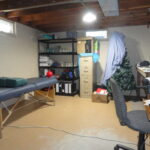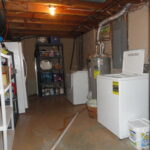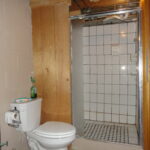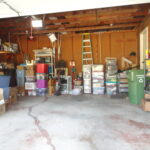$ 189,000.00
$ 189,000.00
111 4th Ave. S.W. Pipestone, MN. 56164
- Property ID: 8697
- Post Updated: 2024-10-09 10:35:44
- EMV: 117800
- Parcel #: 18-200-4050
- Taxes: 1252 - 2024 including assessments
- Assessments:: 36 recycling fee included in taxes
- Legal Description: O. P. of Pipestone Lot 7 Blk 20 170
- Year built: 1964
- Lot size: 7500 sq ft
- Area: 1040 sq ft
- Levels: 1 Story Ranch
- Flooring: Carpet, Linoleum
- Bathrooms: Tub-shower-sink & stool on main tool-sink & shower in basement
- Bedrooms: 2 Bedrooms on Main Floor
- Features: Range/Oven, Washer, Dryer, Refrigerator, Dishwasher, Garbage Disposal, Microwave, Patio, Water Softener, Ceiling Fan(s)
- Garage: Attached, Garage Opener
- Garage Size: 22' x 22' Double attached garage
- Basement: Partial, Full, Dry, Sump Pump, Concrete Block, Dry W/ Dehumidifer
- Laundry: Basement, Washer, Dryer
- Cooling: Central Air
- Heating: Forced Air
- Utilities: Natural Gas, Electric
- Electric: Breakers, 200 Amp Breakers
- Water Heater: Electric
- Roof: Asphalt Shingles
- Siding: Lap
- Plumbing: Mixed
- Sewer: City
- Water: City
Description
9′ 7″ x 16′ 7″ Kitchen -Alder cabinets w/center Island Dining Rm – 12′ x 11′ 11″ – Linoleum flooring Living rm – 11’2″ x 11′ 11″ carpet, ceiling fan SE Bedroom 10′ 11″ x 12′ 1″ Double closet, carpet SW Bedroom – 12′ x 15′ Double closet, carpet & ceiling fan Bay window installed 2004 Six new windows in 2010 New 30 year shingle installed 2004 Concrete patio , siding and gutters with leaf guard – May 2014 Remodeled kitch with Alder wood in 2014 Walk in shower 2024
