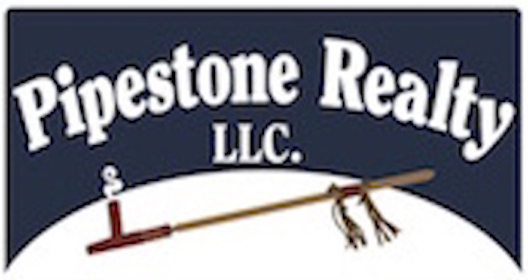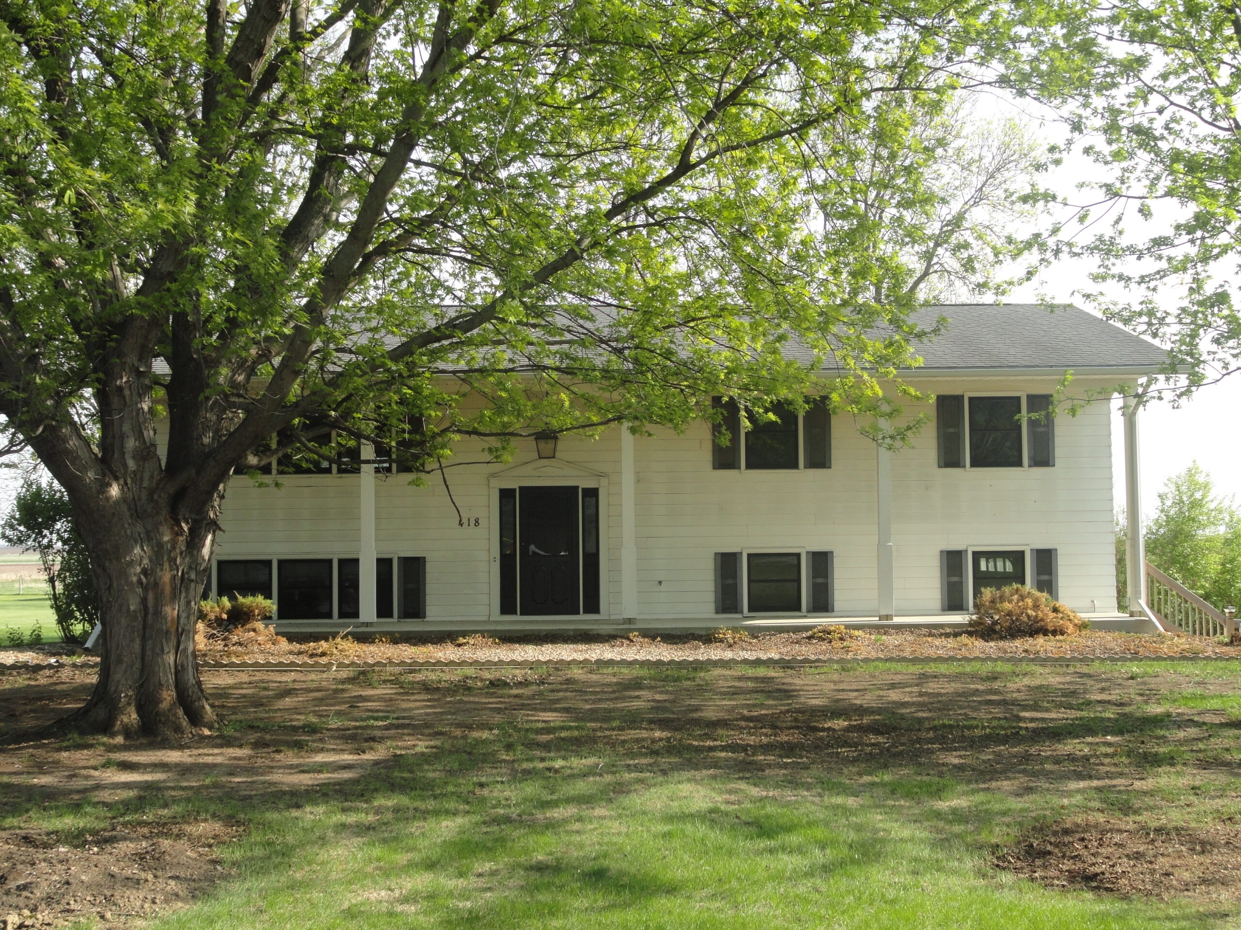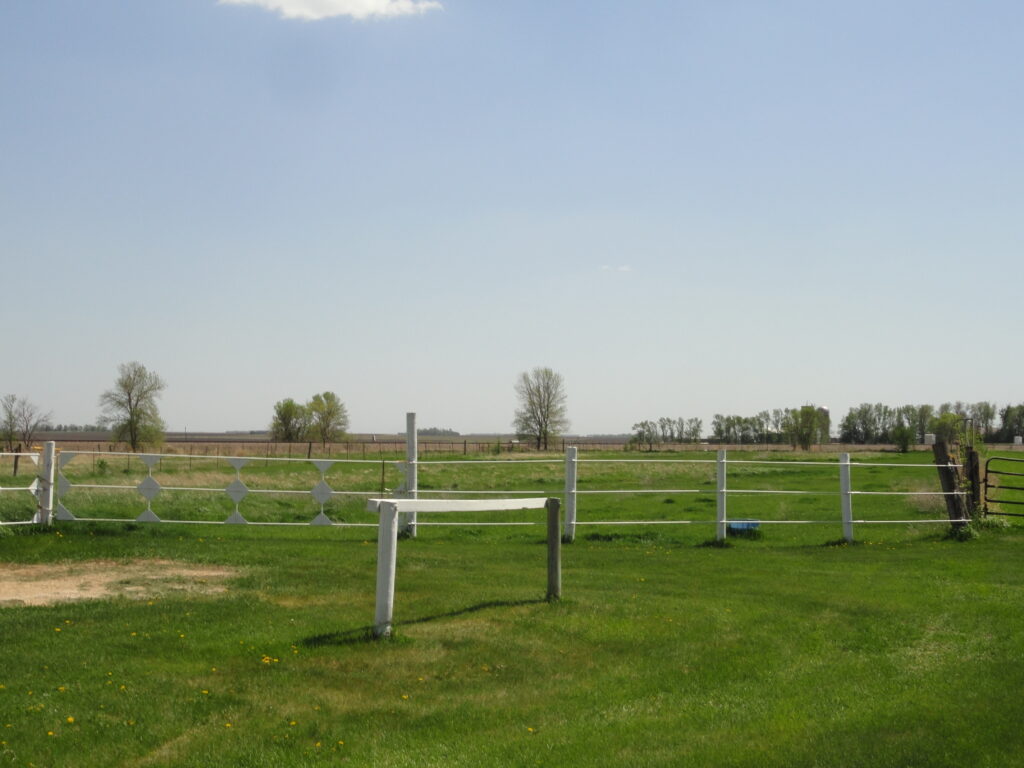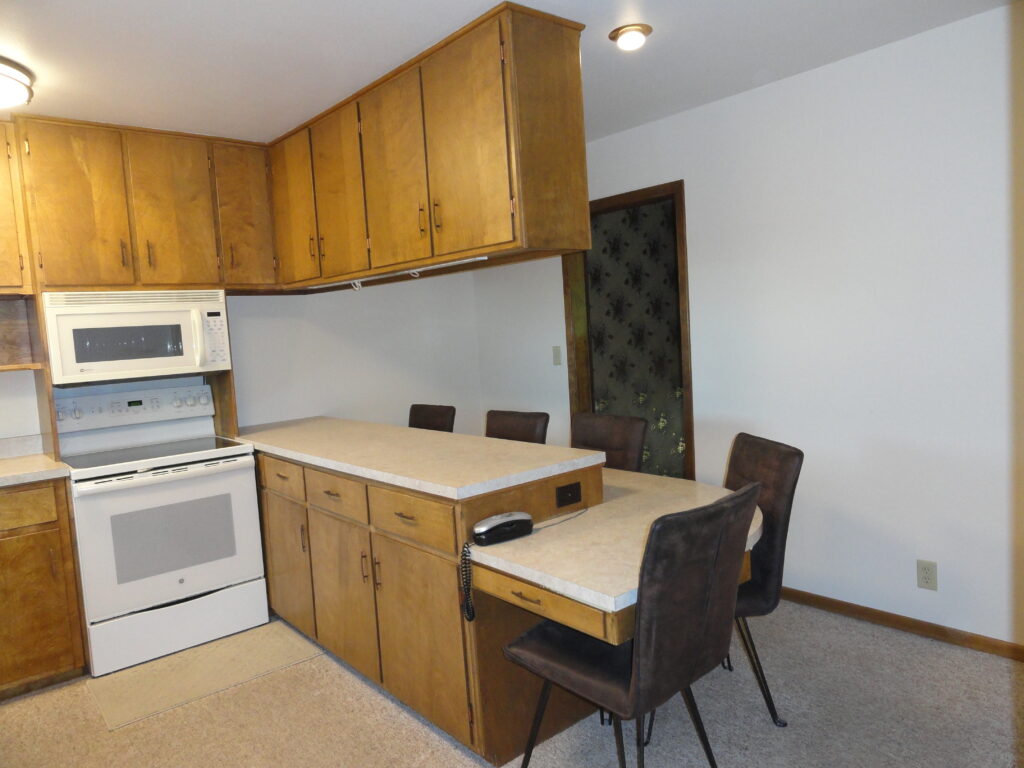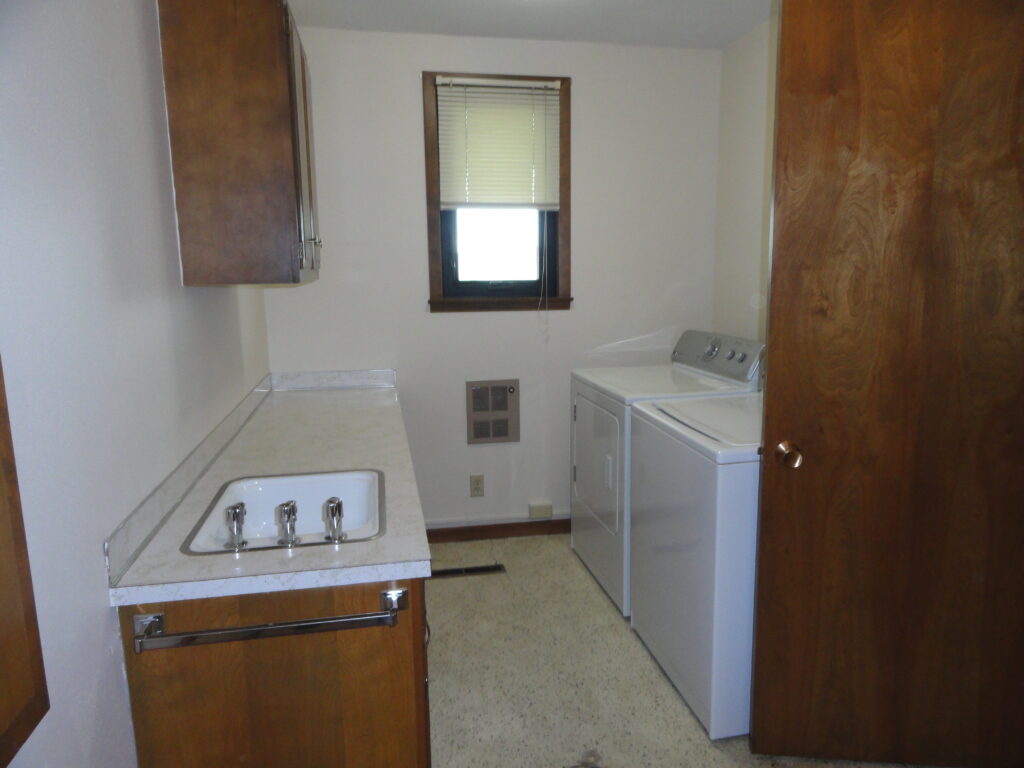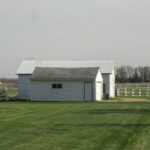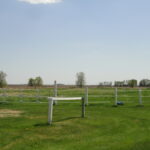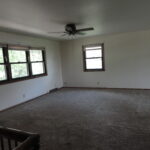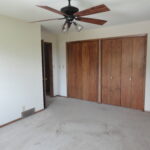$ 329,900.00
$ 329,900.00
418 14th St. S.W. Pipestone, MN. 56164
- Property ID: 9110
- Post Updated: 2025-12-05 10:56:28
- Status: Price Lowered
- Parcel #: 18-780-0150 & 11-01-0300
- Taxes: $3,170 Town & $108 Rural
- Assessments:: 36 Recycle included in taxes
- Legal Description: Stuart's Sub-Div of N1/2 SW 1/4 13 S 217 Ft of N 550 Ft of W 74.15 Ft Lot E & S 217 Ft of N 550 Ft of E 49.50 Ft F & Sweet Twp 2.48 AC Lot F EX N 550 Ft & W 57.625 Ft of Lot E EX N 550 Ft
- Year built: 1968
- Lot size: 126778 sq ft
- Levels: Split Level
- Flooring: Carpet, Linoleum
- Bathrooms: 1 - 3/4 bath, 1- full bath on main Level, 1 - 3/4 bath on Lower Level
- Bedrooms: 3 Bedrooms on 2nd floor , there is a murphy bed in the family rm on the main floor
- Features: Range/Oven, Washer, Dryer, Refrigerator, Dishwasher, Garbage Disposal, Microwave, Fireplace-Wood, Deck, Patio, Ceiling Fan(s), Smoke Detector(s), CO Detector(s)
- Garage: Detached, Attached, Garage Opener, Heated, Insulated, Finished
- Garage Size: 22' x 28 on house, Detached 20' x 24'
- Basement: Finished, Dry
- Laundry: Basement, Washer, Dryer
- Cooling: Central Air
- Heating: Forced Air
- Utilities: Natural Gas, Electric
- Electric: Breakers, 200 Amp Breakers
- Water Heater: Gas
- Roof: Asphalt Shingles
- Siding: Lap
- Plumbing: Copper, Plastic
- Sewer: City
- Water: City
Description
Town Living & Country, best of both Worlds. 3 Bedroom, 3 bath Home plus Murphy Bed in Family room. 4 Season Sun Porch with direct vent natural gas heat, Family room w/ wood Fireplace, attached Double garage. Replaced in 2024 – All New windows, 3 Walk doors & Patio Door done by Renewal by Anderson, New Sewer System done by Double D Gravel, 2 new furnaces & 1 CA installed by Quist Plumbing & Heating, Also the out side compressor was on the back patio, switched to the East side, Freshly painted in side the house plus garage, All New cement in front patio, driveway, back patio & sidewalk. The Country part has 2.48 Acres with a 20′ x 24 detached Garage plus a Barn 20′ x 40′ with Tack rm & 2 Box stalls for Horses can be used for sheep, goats, chickens or what ever.
Kitchen – 12′ 5″ x 13′ Dining Rm – 11′ 6″ x 13′ 1″ 4 Season Porch – 9′ 2″ x15′ 9″
Primary Bdrm – 10′ 7″ x 14′ 2nd Bedroom – 11′ 5″ x 13′ 3rd Bdrm – 9’5″ x 10’1″
Lower Level Family Room – 13′ 2″ x 26′ 10″ w/ Wood Fireplace
Mike Straw is the Owner of this Home
Mike is a Licensed Real Estate Broker with Pipestone Realty LLC
